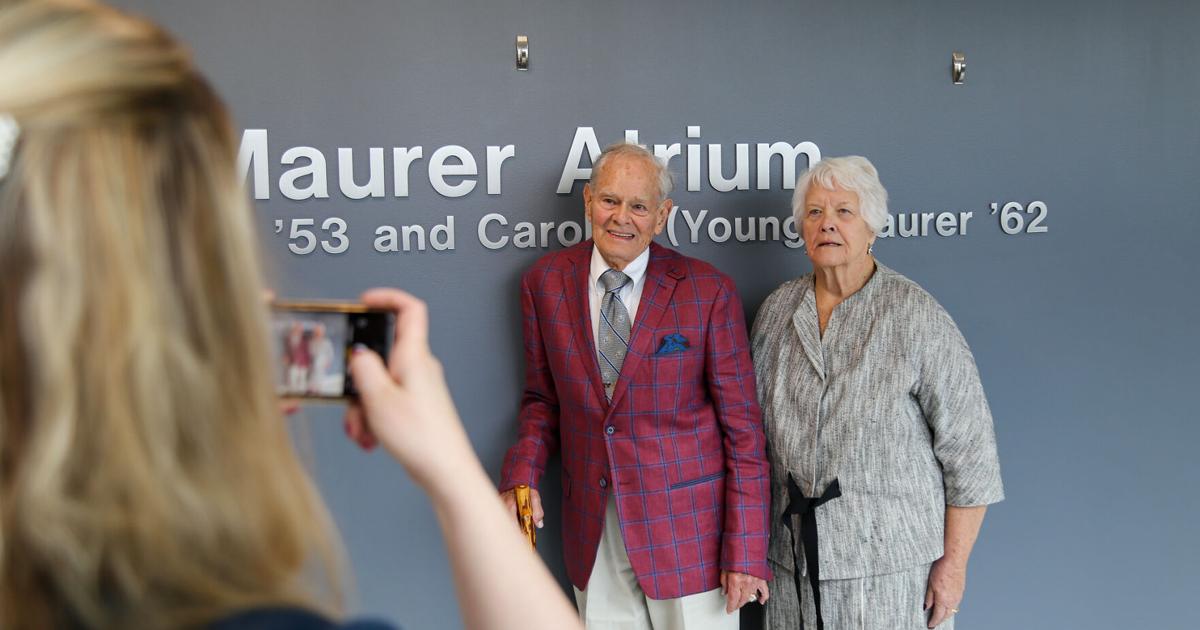The topping-out ceremony for the new Robert Day Sciences Center at Claremont McKenna College in California was recently held, marking a significant milestone in the development of the project. Designed by BIG, the 135,000-square-foot building is one of the first projects from BIG’s new Los Angeles office and aims to enhance the college’s research capabilities in neurology, genealogical studies, and climate change.
The design of the Robert Day Sciences Center is focused on fostering collaboration and innovation among students, faculty, and researchers. The building includes classrooms, lab spaces, and an open auditorium space in rotated rectangular block volumes, along with rooftop terraces and public plaza areas named “The Mall,” “Art Square,” and “Sciences Garden.” The inclusion of these open spaces reflects BIG’s commitment to creating environments that inspire and support a sense of community and creativity.
The design process for the Robert Day Sciences Center was guided by a commitment to sustainability and energy efficiency. BIG’s emphasis on green building practices and LEED certification aligns with Claremont McKenna College’s values and goals for environmental stewardship. The design incorporates natural light, ventilation, and materials to create a healthy and efficient building that minimizes its environmental impact. By prioritizing sustainability in the design and construction of the Robert Day Sciences Center, BIG and Claremont McKenna College are setting an example for future development and construction projects in the region.
Overall, the Robert Day Sciences Center represents a significant milestone for Claremont McKenna College and BIG. The building’s innovative design, focus on sustainability,



